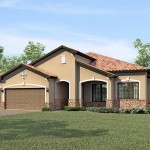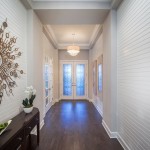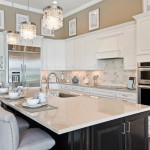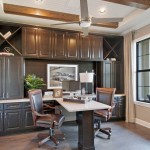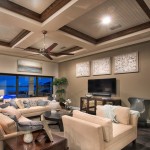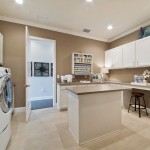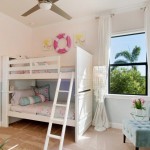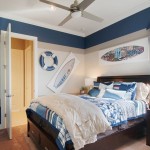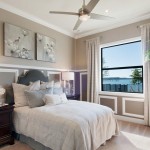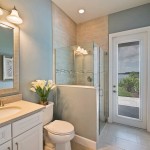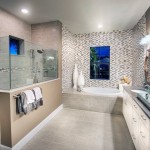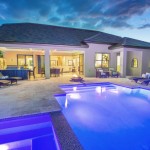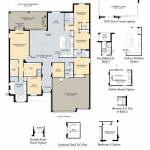Plantation Fort Myers – Clubview Floor Plan
Plantation Fort Myers – Clubview Floor Plan
The Plantation Fort Myers – Clubview Floor Plan is a four bedroom, three full bath single family home with a Flex Room or optional Hobby Room bedroom with a total of 3,078 square feet. The Plantation Fort Myers – Clubview Floor Plan includes a three car garage. The Plantation Fort Myers – Clubview Floor Plan kitchen comes standard with Whirlpool appliances, granite countertops throughout the home, 36″ cabinets, tray ceiling in owners suite, double-pane insulated windows, eight foot interior doors, a Den, and tile throughout most of the home. An additional option included in the Plantation Fort Myers – Clubview Floor Plan include a zero-corner sliding glass door .
Click here for more information on other outstanding Naples communities.

