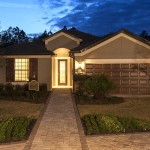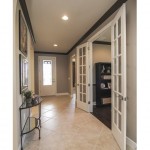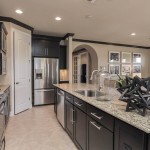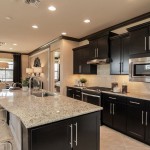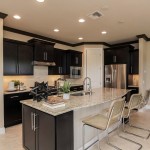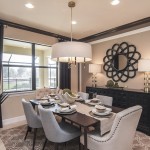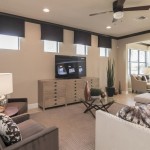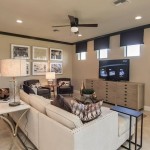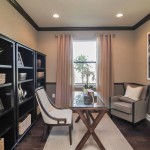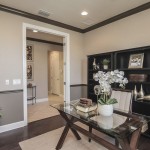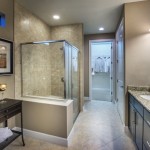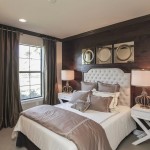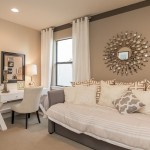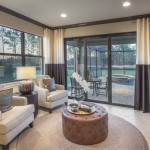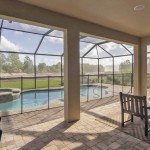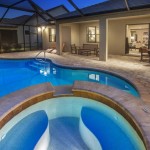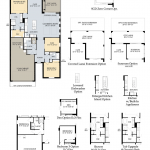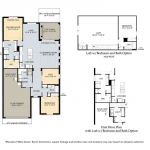Plantation Fort Myers – Summerwood Floor Plan
Plantation Fort Myers – Summerwood Floor Plan
The Plantation Fort Myers – Summerwood Floor Plan is a two bedroom, two full bath single family home with a Flex Room or Den with a total of 1,861+ square feet. The Plantation Fort Myers – Summerwoodr Floor Plan includes a two car garage. This home’s kitchen comes standard with Whirlpool appliances, granite countertops in the Master Bathroom and Corian countertops throughout the rest of the home, 36″ cabinets, tray ceiling in owners suite, double-pane insulated windows, upgraded raised-panel 8′ interior doors, and tile throughout most of the home. Additional options in the floor plan include a second floor Loft plan and enlarging the kitchen island with curved detail.
Click here for more information on other outstanding Naples communities.

